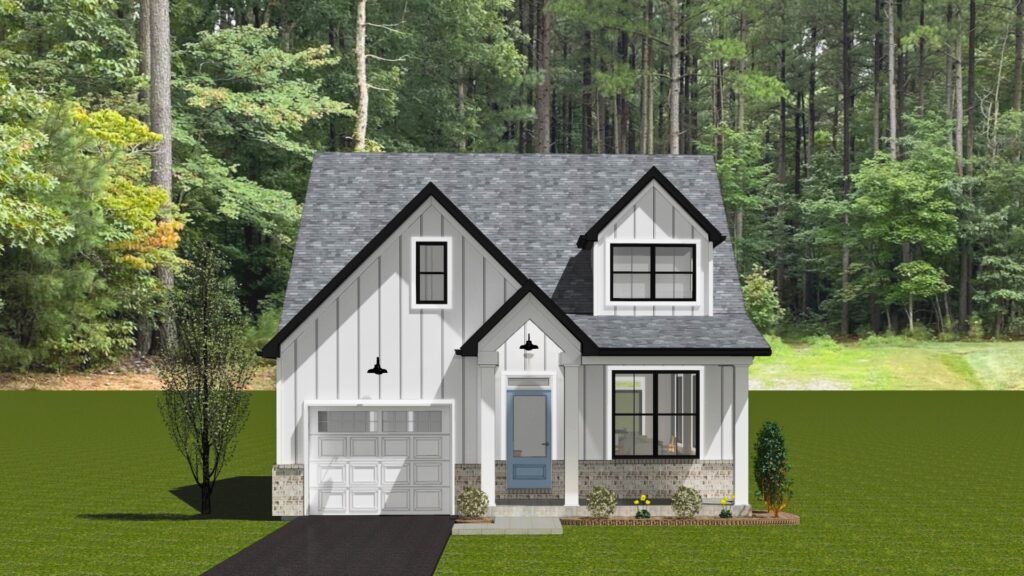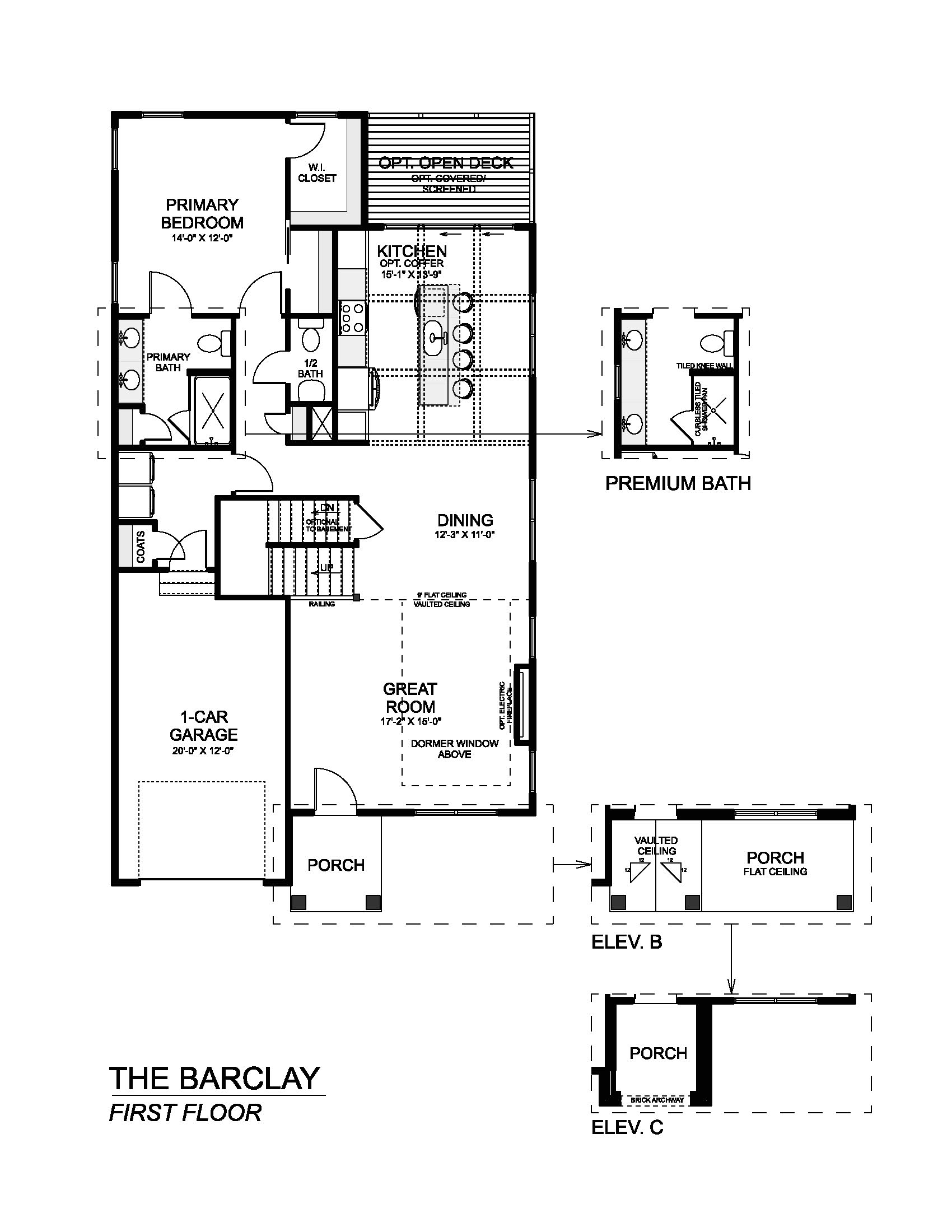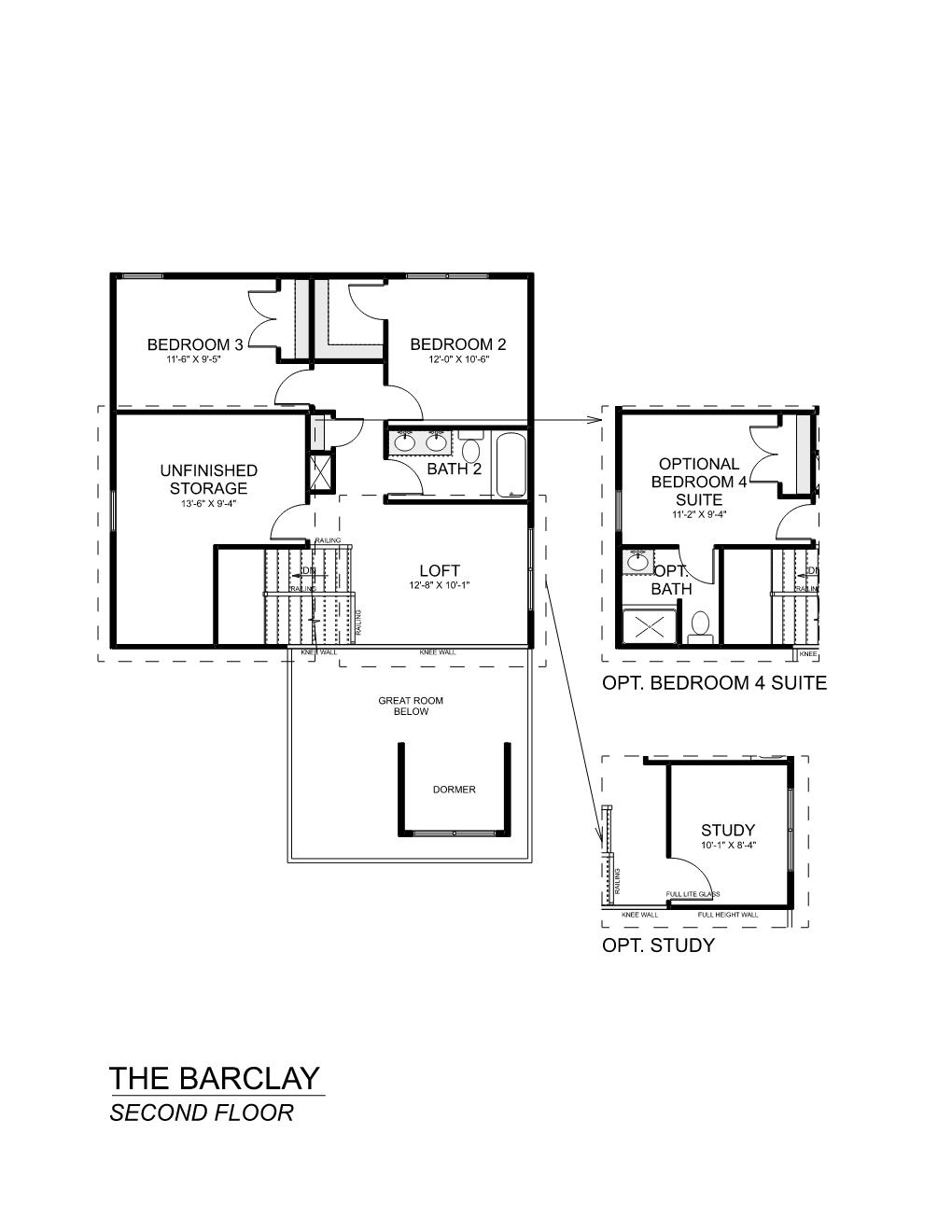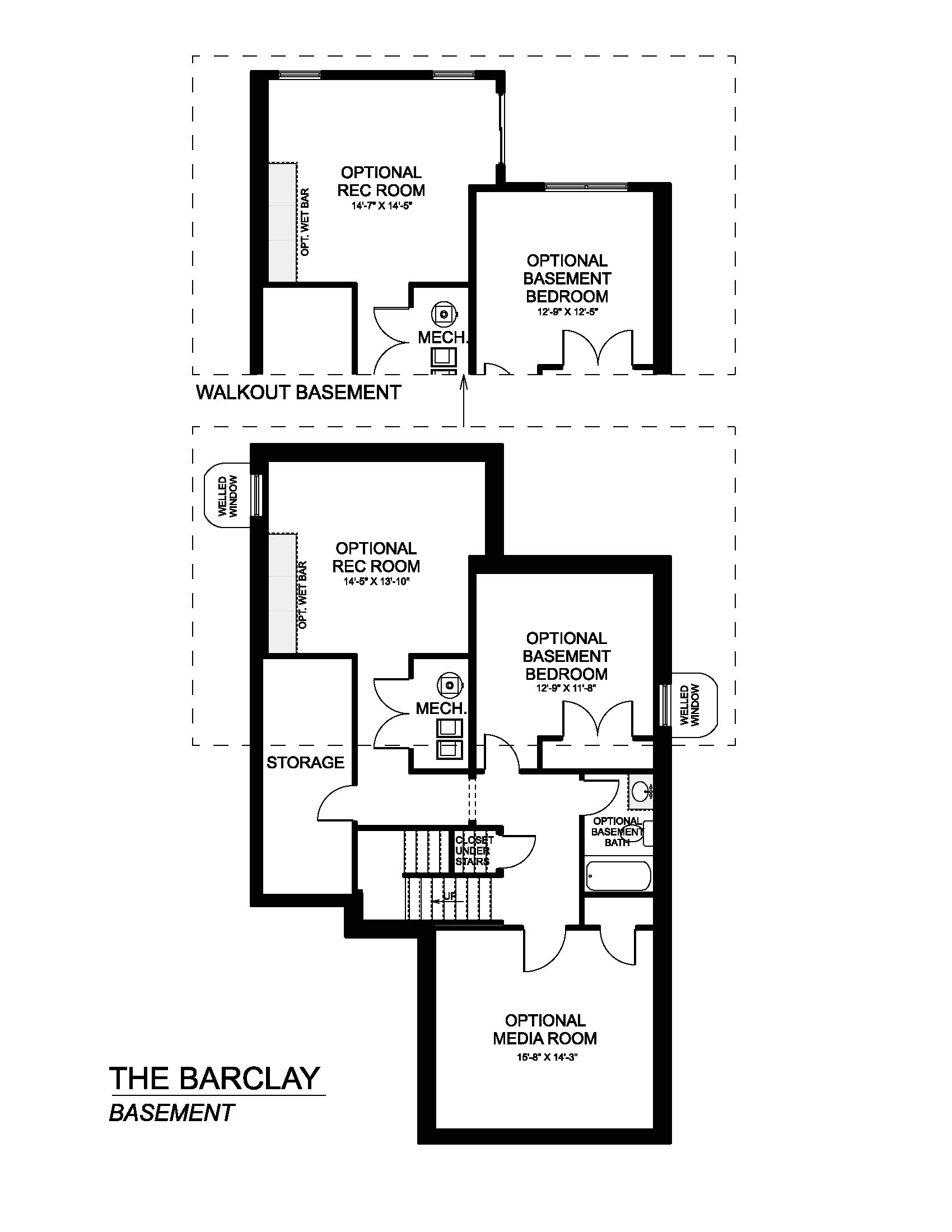NEW FLOORPLAN DESIGN!
The Barclay offers main-level living with a spacious primary suite, an open-concept kitchen and great room with vaulted ceilings, and a conveniently located laundry and half bath. The kitchen is positioned to maximize flow, connecting seamlessly with the dining and living areas, and opens onto an optional rear deck for easy indoor-outdoor living.
Upstairs, you’ll find two additional bedrooms, a full bath, a central loft, and generous unfinished storage. Need more space? Add an optional fourth bedroom suite or a private study. The Barclay also offers options to finish a basement with available choices for a rec room, media room, additional bedroom, full bath, and wet bar—making it easy to create the perfect space for entertaining or hosting guests.
With three distinct exterior elevations and thoughtful design options throughout, The Barclay adapts beautifully to a wide range of lifestyles.








