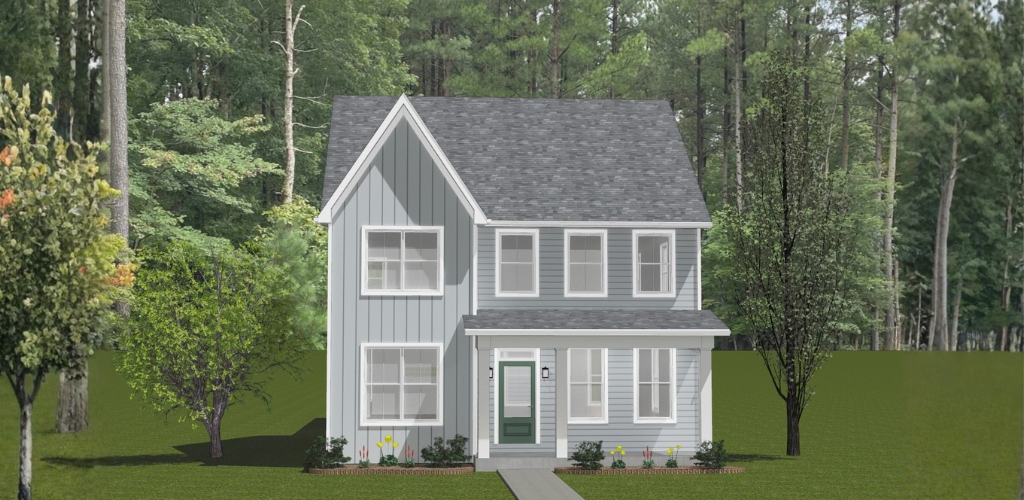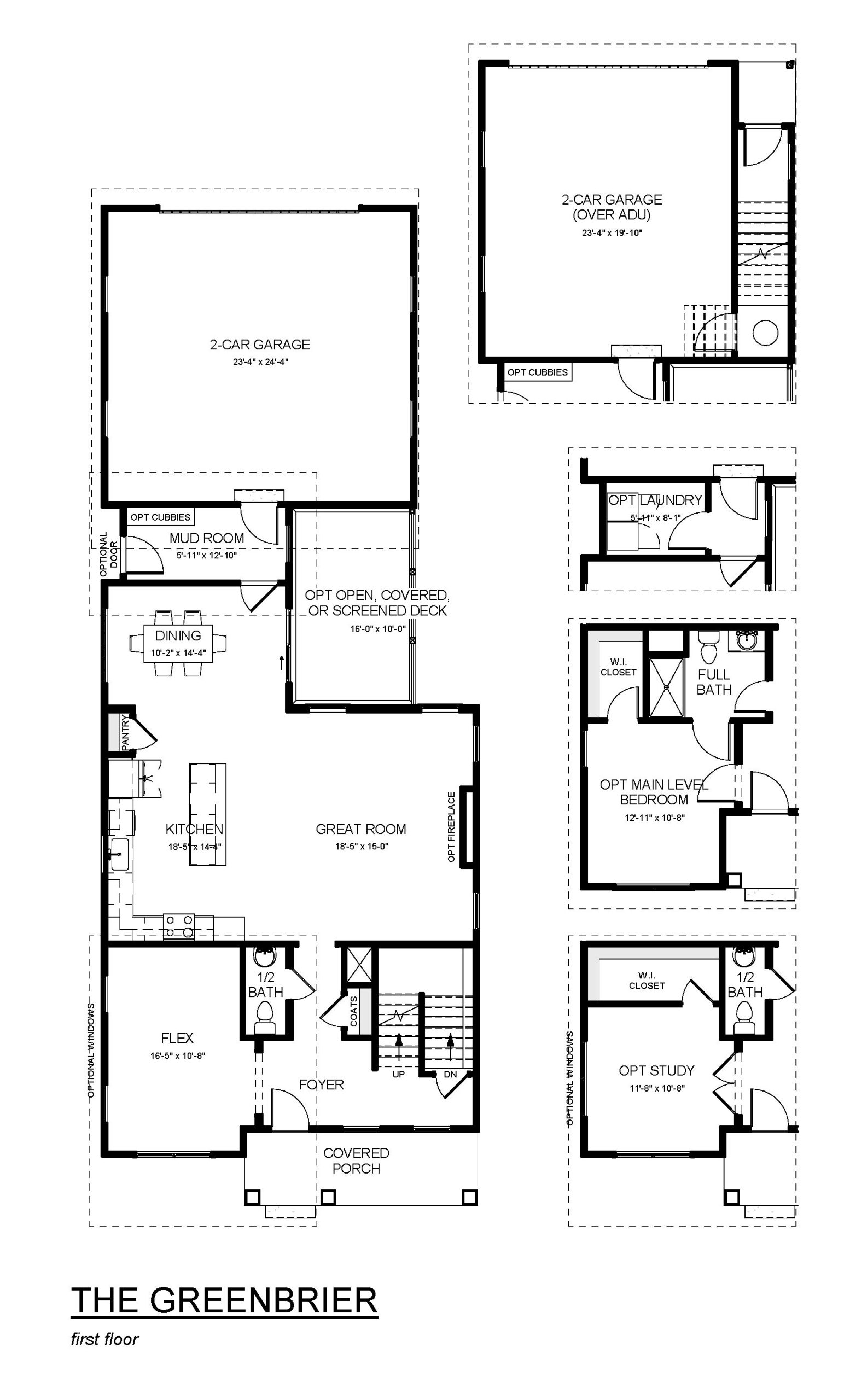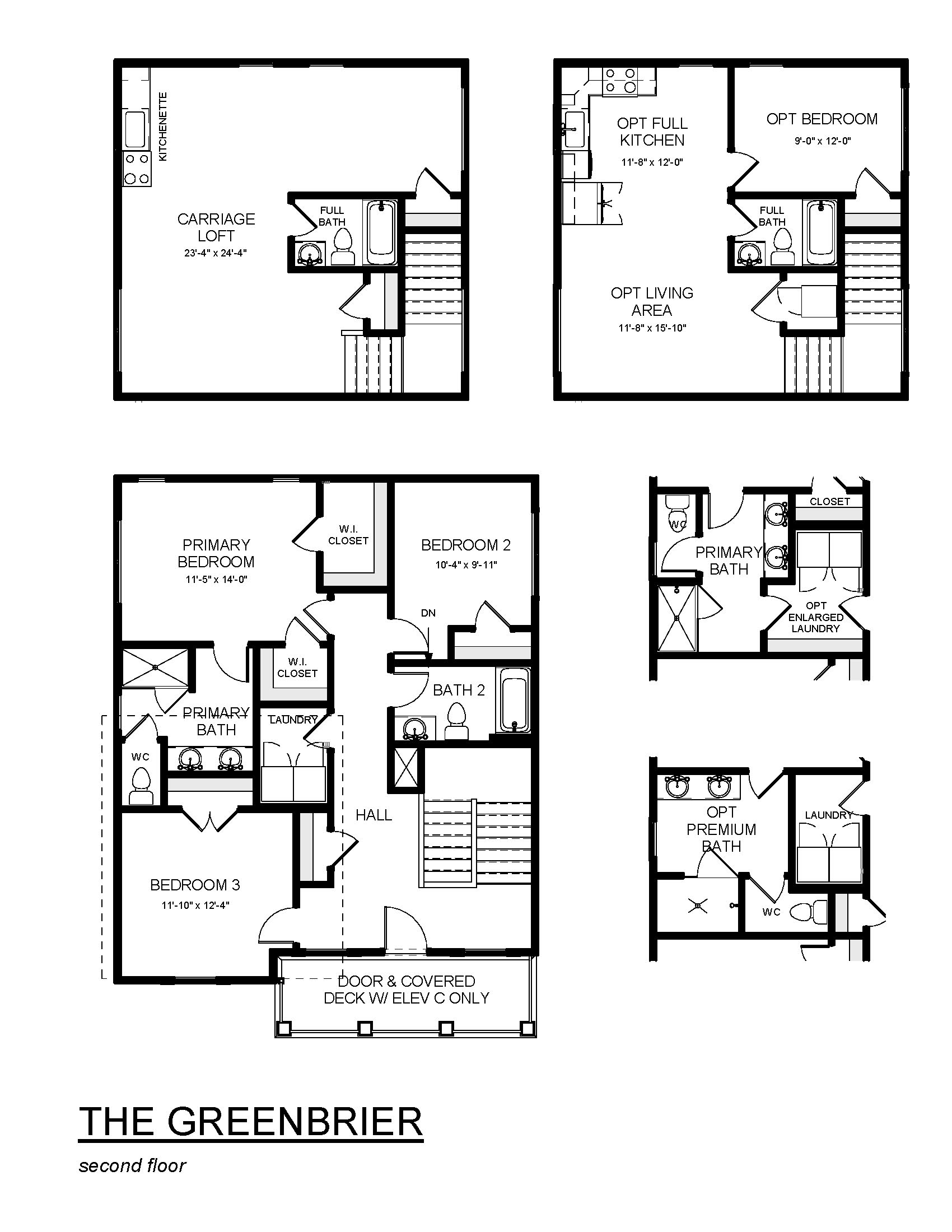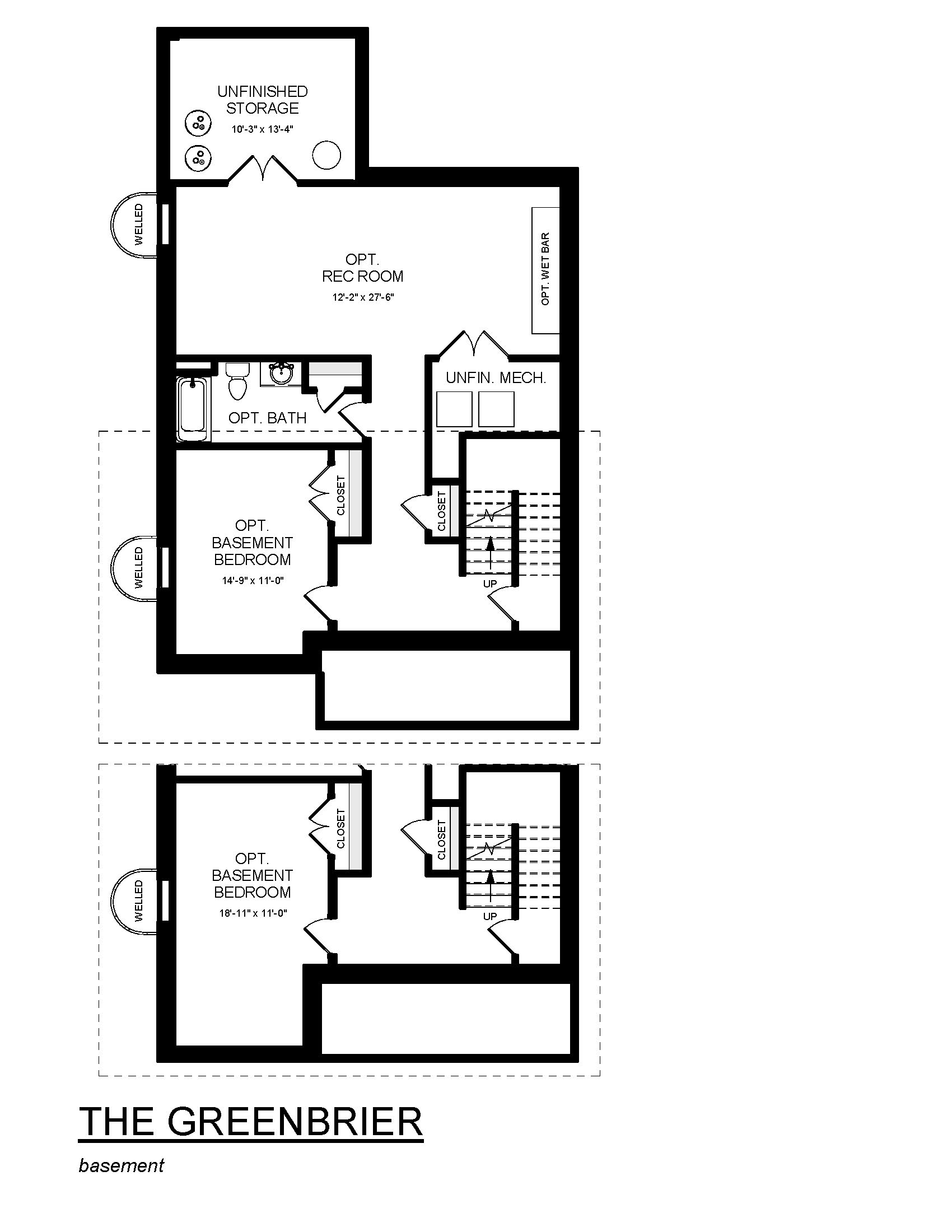About This Home Plan
The Greenbrier offers a spacious and flexible design featuring 3–5 bedrooms and 2.5–4.5 baths. The main level includes an open kitchen with granite countertops, maple cabinetry, and stainless-steel appliances, overlooking a bright great room and dining area, ideal for everyday living and entertaining. A flexible front room can serve as a home office, playroom, or formal space, while the mudroom conveniently connects to the garage. Extend your living area outdoors with an optional open, covered, or screened deck.
Upstairs, the home features a large primary suite with a walk-in closet and private bath, along with two additional bedrooms, a full bath, and a laundry room with optional upgrades. The optional finished basement offers even more possibilities, including a recreation room, wet bar, full bath, and additional bedroom, perfect for guests or multi-generational living.
For added versatility, The Greenbrier includes options for an attached garage with the choice to add a carriage house above the garage, complete with a kitchenette, full bath, and living area.
Quick Info
-
TYPE
Single Family -
BASE PRICE
$699,900 -
SQUARE FEET
2348-4123 finished
-
BEDROOMS
3-6 -
BATHS
2.5-5















