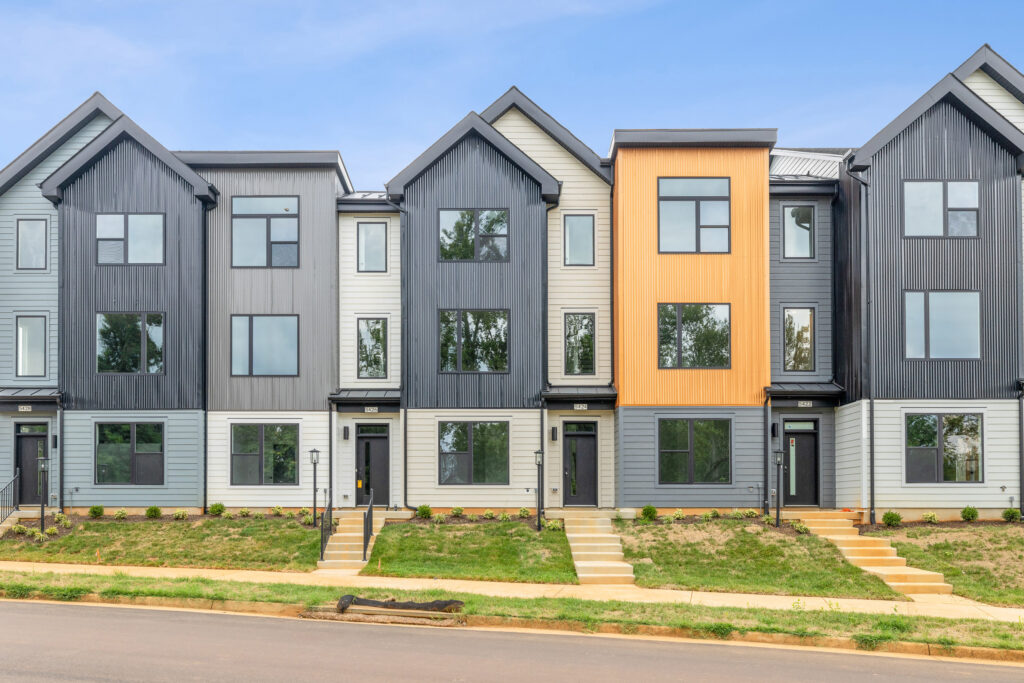On the entry level, you’ll find a 2-car garage and an included flex space that can be customized to fit your lifestyle—whether that’s a home office, guest suite, or extra living area—with the option to add a full bath. A private patio provides additional outdoor space.
The main level showcases a bright, open-concept layout. The spacious great room flows into the dining area and kitchen, where a large island, walk-in pantry, and optional nook/office create the perfect setup for everyday living. Step outside to the rear deck, with options for open, covered, or screened designs to extend your living space outdoors.
Upstairs, the primary suite offers a private retreat with a walk-in closet and an en suite bath. Two additional bedrooms, a full hall bath, and a centrally located laundry room complete the upper level. With open living areas, flexible options, and thoughtfully designed details, the Avon is built for comfort, convenience, and style.





